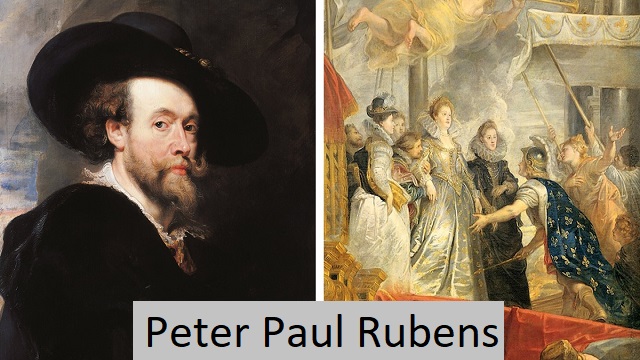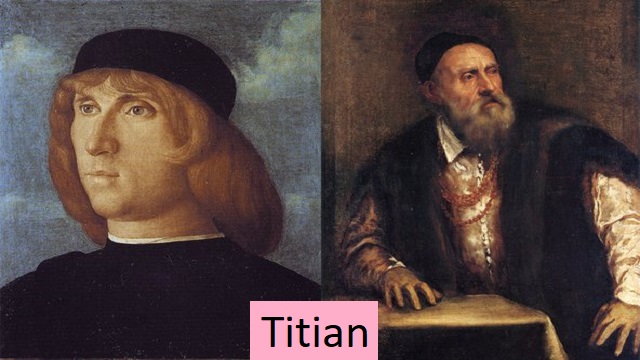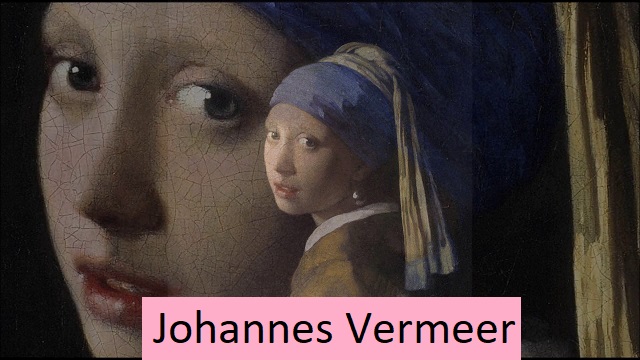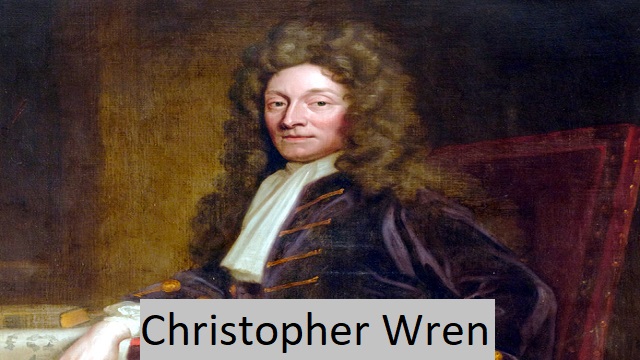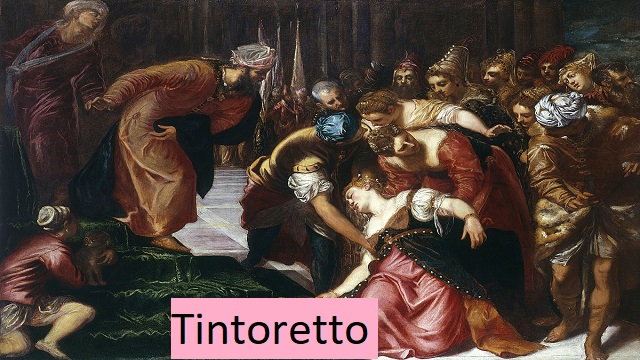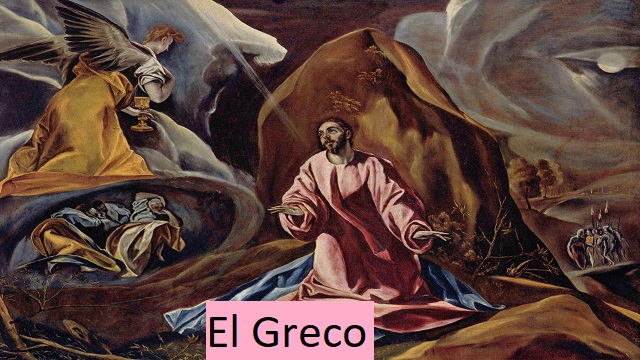Le Corbusier
Le Corbusier, real name Charles-Edouard Jeanneret (born October 6, 1887 in La Chaux-de-Fonds, Switzerland; died August 27, 1965 in Cap-Martin, France), internationally influential Swiss architect and urban planner, a movement which incorporated bold sculpture expressionism into contemporary functionalist design. He belonged to the first generation of the so-called International School of Architecture and was its most effective propagandist in many of his writings. In his architecture he combined the functionalist aspirations of his generation with a strong sense of expressionism. He was the first architect to study raw concrete, a technique that satisfied his taste for rigor and sculptural form. In 2016, 17 of his architectural works were included in the World Heritage List by UNESCO (United Nations Educational, Scientific and Cultural Organization).

Education and initiation
Le Corbusier was born in a small town in the Jura mountain region of Switzerland, which has been the center of precision watchmaking in the world since the 18th century. All his life he was influenced by the harshness and puritanism of a Protestant environment. At the age of 13, Le Corbusier left primary school to study enamelling and dial engraving at his father’s trade, the École des Arts Décoratifs in La Chaux-de-Fonds. There Charles Elplatanier, whom Le Corbusier later called his only teacher, taught him the history of art, painting and the aesthetics of nature for modern art.
It was L’Eplattenier who decided that Le Corbusier should become an architect after three years of study and gave him his first practice in interior design. Between 1907 and 1911, Le Corbusier followed his advice on a series of voyages that played a crucial role in the autodidact’s education. During his years of travels through Central Europe and the Mediterranean, he made three major architectural discoveries. The Certosa di Emma al Galluzzo in Tuscany created a contrast between large communal spaces and “individual residential cells” and formed the basis of the concept of residential architecture. Through Andrea Palladio’s late 16th-century Renaissance architecture in Italy’s Veneto region and ancient Greek sites, he discovered classical proportions. Finally, the architecture popular in the Mediterranean and the Balkans provided him with a range of geometric shapes and also taught him to manage light and to use the landscape as an architectural backdrop.
At the age of 30 he returned to Paris, where his education was completed a year later when he met the painter and designer Amédée Ozenfant, who introduced him to sophisticated contemporary art. Ozenfant introduced Le Corbusier to Purism, his new pictorial aesthetic that rejected the complex abstractions of Cubism and returned to the pure, simple geometric forms of everyday objects. In 1918, they wrote and jointly published a purist manifesto, Après le Cubisme (1918, After Cubism). In 1920 he founded Esprit Nouveau, a controversial avant-garde critic, with the poet Paul Delme. Open to the arts and humanities with great collaborators, ideas of architecture and urbanism presented a defense of the “styles” of the past and of elaborate non-structural decoration and functionalism already expressed by Adolf Loos and Henri van de Velde.
The meeting with Ossenfant was the beginning of Le Corbusier’s career as a painter and writer. Ousenfant and Le Corbusier (then still known as Jeanneret) wrote a series of articles together for L’Esprit Nouveau, which had to be signed under pseudonyms. Ausenfant Saugnier chose his grandmother’s name and suggested Jeanneret the name Le Corbusier, the name of a paternal ancestor. Le Corbusier’s articles were collected and published under the title Vers une architecture. Later translated as Towards a New Architecture (1923), the book is written in a revealing style that would characterize Le Corbusier in his long career as a polemicist. There are his famous sayings, “A house is a car to live in” and “A winding road is a donkey’s road, a straight road a man’s road”. An essential thought was born from his travels and his lectures, his books remained unchanged for 45 years and constituted the bible of the next generation of architects. Among the best known are Urban Planning (1925; City of Tomorrow, 1929), When Churches Were White (1937; When Churches Were White, 1947), The Athens Charter (1943), On Urban Planning (1946), Three Human Settlements (1945 ) and The Modular I (1948; The Modular, 1954).
Esprit Nouveau was Le Corbusier’s stepping stone. In 1922 he joined his cousin Pierre Jeanneret and together they opened a studio. The union of the two cousins lasted until 1940. It corresponds to the first of two major periods, separated by the Second World War, which are recognizable in Le Corbusier’s work. The second period covers the period from 1944 to the death of the architect in 1965.
The Early Years of Le Corbusier
The period from 1922 to his 1940 was very rich in architecture as well as urban planning projects. Like Le Corbusier, once published and circulated, the unbuilt project generated as much controversy as the prefabricated building. In the 1922 D’Atomne Hall, Le Corbassier showed two projects, expressing their opinions on the social environment and included seedlings of all the work of this period. Citrohan’s house depicts the five characteristics that the architect described five years after it was in modern architecture: the columns that support the structure, so they release the ground under the building. The roof of the roof, garden, and mandatory part of the house turned into a portion of the house. Open floor plan; Offer -fri offer; Windows in strips confirm freedom of structural tires. The interior offers a unique spatial contrast between the open split-level living spaces and the cell-like bedrooms. The concept of lush parks and gardens beneath a cluster of skyscrapers is a timeless space. It is introduced side by side with the city I preceded. A semi -official annual exhibition, the idea of a city program at the D’Tomene Hall, was re -aired and developed at a booth at the Des Arts Decoratifs in Paris in 1925, a “Manifesto” Manifesto “Nouveu. In this small diarrhea, the violent colored walls influenced by the fertilizer feet, Le Corbassier made his first collection of industrial furniture.
During these years, in fact, Le Corbassier’s social aspirations were felt on two occasions. One of them, in 1925–1926, built a workers’ village in Pessac, near Bordeaux, with 40 houses in the style of the Citroën family, for the financial support of industrialists. The disregard for local tradition and the unorthodox use of color aroused the hostility of the local authorities who refused the public water supply. Pessac was thus deprived of its inhabitants for six years, but Le Corbusier did not forget the humiliation. In 1927, the architect took part in the international exhibition of the Deutscher Werkbund, a consortium of several groups engaged in the production of functional objects of high aesthetic value. For this exhibition, Le Corbusier built two homes in the experimental Weissenhof residential area in Stuttgart. From the very beginning, Le Corbusier was more interested in buildings for large numbers of people, but before the war it was mainly built for the privileged class who ordered individual houses. They are functional in design and austere in appearance, integrating strict geometric shapes and exposed facades. The first was for Ozenfant in 1922, followed, among others: by the house of the Swiss collector Raoul Laroche (1923), which later became the headquarters of the Fondation Le Corbusier in Paris (1968). Villa (1927) by Michael Stein, brother of the American writer living abroad and supporter of Gertrude Stein’s Fauvism and Cubism; Villa Savoy (1929-1931), in Pouy, in a verdant rural landscape on slender concrete columns.

In 1927, Le Corbusier entered a League of Nations competition to design a new center in Geneva. His project with walls made of insulating and insulating glass is one of the finest examples of the architect’s talent for functional analysis. For the first time, he proposed an office building for a political organization that was not a neoclassical temple, but conformed to a rigorous analysis of function in its structure and design. The plan was to become the prototype for all future United Nations buildings. It would have won first prize, but was disqualified for not being in ink as stipulated in the competition rules. To Pessac’s disappointment, this exclusion, which was almost certainly the result of a conspiracy by the conservative jury, further embittered Le Corbusier’s attitude toward official architectural circles. The scandal, accompanied by the removal of his project but introducing him to modern and avant-garde architecture, gave him the publicity he needed. A direct consequence of the Geneva affair was the establishment of the International Conferences on Modern Architecture (CIAM) in Lazarus, Switzerland in 1928, initially intended to defend the architectural values of the failed Genevan avant-gardes. In 1930, the organization turned to urban planning theory. As secretary of the French branch, Le Corbusier played an influential role in all five pre-war conferences. In particular, the Fourth Congress, published in 1933, produced a statement detailing some of the basic principles of modern architecture. The publicity for the Geneva competition also enabled Le Corbusier to embark on a lecture tour of South America, which was the source of his Précisions sur un état present de l’architecture et de l’urbanisme (1930; Reflections on the Present State of Architecture). and urbanism”) and a trip to Moscow, where he associated with avant-garde architects and won the competition for the Centrosoviez building (1935-1929).
Le Corbusier built two other important buildings during this period, the Salvation Army Dormitory in Paris, with his attempt to design a “breathing” glass wall as a non-public air-conditioned glass surface (a technical and financial failure). and the Swiss dormitory at the Cité Universitaire in Paris (1931-1932). In the latter facility, he separated the dormitory from the common service area in a separate building. The two segments were connected by a stair tower. The surface remains largely untreated, and the massive column acquires sculptural value for the first time. At this point, Le Corbusier’s rational functionalism began to be balanced by his desire for expression. The late 1930s saw famous projects such as the Algiers Master Plan (1942-1938) and Buenos Aires (1938). Building of the Ministry of Education and Health in Rio de Janeiro (1936); and an infinitely expandable museum for Philippeville (1938) in French North Africa. There was also a trip to the United States (1935), where Le Corbusier was already well known. Le Corbusier’s diverse activities corresponded to a chosen lifestyle. He was not a teacher like his colleague Walter Gropius, but the boss who locked himself in his office while his employees, who had traveled from all over the world and later became famous, worked for a long time. Room that served as a workshop. Le Corbusier came to his office only in the afternoon. His separation from Ozenfant in 1925 did not interrupt his painting career and he usually spent his mornings at home painting. In the mid-1930s he was influenced by Fernand Léger.
The War Years of Le Corbusier
World War II and the German occupation of France interrupted his work as an architect and traveler and his 20-year relationship with Pierre Jeanneret, who, unlike Le Corbusier, was involved in the French Resistance. He was willing to cooperate with the Vichy government, but little architecture was being done in France at the time and his only pursuits were painting, writing and meditation. Le Corbusier’s ideas during this period led to the laying of the first foundations for the concept of “Modulor”, a measure of combinatorial measures that relates architectural elements to human stature. This theory was finally perfected in 1950, and Le Corbusier used it in the design of all his subsequent buildings, wanting them to contain a “human dimension”. By the end of the war, Le Corbusier had legendary attacks on him from representatives of traditional architecture. To the public he became the Pablo Picasso of architecture and to architecture students he became a symbol of modernism.
Second Period
Le Corbusier believed he could apply his planning theory to the reconstruction of France. In 1945, he prepared two plans for the cities of Saint-Dieu and La Palais Rochelle. At Saint-Dié, in the Vosges, he proposes packing the ruined city’s 30,000 residents into five functional skyscrapers. These plans were scrapped, but later spread throughout the world and became doctrine. Le Corbusier was embittered, however, and his embitterment increased when he was appointed to the architectural jury for the construction of the United Nations building in New York City, rather than being invited to design it himself. Finally, thanks to the full support of the French government, Le Corbusier was given the opportunity to build a large (private) residential complex. He was commissioned to build a residential complex in Marseille that embodied his vision of a social environment.
The Marseille project (Unité d’Habitation) is an 18-story vertical community. The 1,800 inhabitants live in 23 types of duplex (ie split-level) apartments. Community facilities include two “streets” within the building, with shops, schools and hotels, and a daycare center, kindergarten, gymnasium and open-air theater on the roof. The apartments are intended as individual ‘villas’, stacked on a solid frame like bottles on a shelf. After completion in 1952, two more units were built in France, in Nantes and Brie, and elsewhere in West Berlin.
Two religious buildings were commissioned in France under the influence of the Dominican father Rev. Couturier, creator of the Rev. L’Art Sacré. The more lyrical of the two, Notre Dame Duha a Ronchamp (1950-55), sacrifices Le Corbusier’s famous principles to an exoteric function. The wall is optically double-thick and the seemingly floating ceiling actually rests on a buttress. More brutal and sober is the monastery of Sainte-Marie-de-la-Tourette in Eveux-sur-Arbresle near Lyon. The square building imposes a concrete fortification in its natural environment. In the three-tiered glass façade of La Tourette, Le Corbusier first used panes of “musical” intervals to achieve a lyrical effect. Le Corbusier’s reputation in France was established by two major exhibitions of his work in Paris, in 1953 and 1962. It was only after 1950 that Le Corbusier began to work extensively outside of France. In 1951 the Punjab government appointed him architectural consultant for the construction of the new capital, Chandigarh. For the first time in his life, Le Corbusier was able to apply his urban planning principles to an urban scale. Without regard for local tradition, he designed the Palace of Justice, the Secretariat and the Palace of Parliament. Raw concrete with windows protected by massive concrete sunshades, sculptural facades, pitched roofs and historic ramps are the main elements of his architecture, which immediately influenced architects around the world. He designed the National Museum of Western Art, Tokyo (1960), the Carpenter Center for Visual Arts at Harvard University (1964), and the posthumous Zurich Exhibition Hall (1964). Le Corbusier was not impressed by his late recognition. He came to prefer the image of a lonely, downtrodden genius. Nevertheless, he thought about new projects until the end of his life. These include the Arts Center in Frankfurt (1963), the Olivetti Computer Center in Milan (1963), the Palais des Congres in Strasbourg (1964) and the French Embassy in Brasilia. (1964). As well as practicing architecture, Le Corbusier produced art and also wrote several objects, including a furniture collection with Pierre Jeanneret and Charlotte Perriand, including the LC1 chair and LC4 chaise longue (1928).Le Corbusier died all of a sudden while swimming in 1965. A man who felt so misunderstood in his day was given a state funeral and in 1968 the Le Corbusier Foundation was established.
Read also: Gian Lorenzo Bernini

